4963 S Malta Street
Centennial, CO 80015 — Arapahoe county
Price
$697,000
Sqft
4375.00 SqFt
Baths
3
Beds
3
Description
HUGE PRICE REDUCTION! Gain instant equity. Beautiful, rarely available RANCH home in Copperleaf community. This stunning home features high end finishes throughout the home including new carpet and tile floors, 8 ft doorways throughout the main floor, including garage door, vaulted ceilings, three car garage and concrete tile roof. Step in and enjoy the large study/office with built in bookshelves. Formal dining room with plenty of room for all your guest. Head down the hall to the gorgeous open concept kitchen with granite counters (all appliances included), upgraded kitchen cabinets, built in pot racks, pantry, large eat-in kitchen nook. Family room is large with vaulted ceilings, fireplace and wired for surround sound and alarm. Primary suite boast two walk in closets with custom built-ins, 5piece bath with beautiful tile, corian counters, jetted tub, and large shower. Two other bedrooms on the main level with full bathroom. Hallway bathroom features shower, tile floors and corian counters. Laundry/Mud room has utility sink with washer and dryer included. Central vacuum through out house. Hunter Douglas low profile window treatments on all windows. You will love stepping out back to enjoy the beautiful lot that has been professionally landscaped with private back patio, full fencing and Rachio wifi sprinkler system. Pergola is included. All flowers on drip lines. Location is perfectly located close to schools, shopping, DIA, Lowry, and DTC. Unfinished basement waiting for your design. You will love living here.
Property Level and Sizes
SqFt Lot
9944.00
Lot Features
Breakfast Nook, Built-in Features, Ceiling Fan(s), Central Vacuum, Five Piece Bath, Granite Counters, Jet Action Tub, Open Floorplan, Smart Thermostat, Utility Sink, Walk-In Closet(s)
Lot Size
0.23
Basement
Crawl Space,Partial,Sump Pump,Unfinished
Interior Details
Interior Features
Breakfast Nook, Built-in Features, Ceiling Fan(s), Central Vacuum, Five Piece Bath, Granite Counters, Jet Action Tub, Open Floorplan, Smart Thermostat, Utility Sink, Walk-In Closet(s)
Appliances
Bar Fridge, Dishwasher, Disposal, Double Oven, Dryer, Humidifier, Microwave, Refrigerator, Smart Appliances, Sump Pump, Washer
Laundry Features
In Unit
Electric
Central Air
Flooring
Carpet, Laminate, Tile
Cooling
Central Air
Heating
Forced Air, Natural Gas
Fireplaces Features
Family Room
Utilities
Cable Available, Electricity Available, Internet Access (Wired)
Exterior Details
Features
Private Yard, Smart Irrigation
Patio Porch Features
Deck,Front Porch
Water
Public
Sewer
Public Sewer
Land Details
PPA
3030434.78
Road Frontage Type
Public Road
Road Responsibility
Public Maintained Road
Road Surface Type
Paved
Garage & Parking
Parking Spaces
1
Parking Features
Concrete, Exterior Access Door
Exterior Construction
Roof
Concrete
Construction Materials
Frame, Rock, Wood Siding
Architectural Style
Traditional
Exterior Features
Private Yard, Smart Irrigation
Window Features
Double Pane Windows, Window Treatments
Security Features
Carbon Monoxide Detector(s),Smoke Detector(s),Video Doorbell
Builder Name 1
Richmond American Homes
Builder Source
Public Records
Financial Details
PSF Total
$159.31
PSF Finished
$310.74
PSF Above Grade
$310.74
Previous Year Tax
4369.00
Year Tax
2021
Primary HOA Management Type
Professionally Managed
Primary HOA Name
Copperleaf HOA
Primary HOA Phone
303-429-2611
Primary HOA Website
copperleafhoa.org
Primary HOA Amenities
Clubhouse,Playground,Pool
Primary HOA Fees Included
Recycling, Trash
Primary HOA Fees
784.72
Primary HOA Fees Frequency
Annually
Primary HOA Fees Total Annual
784.72
Location
Schools
Elementary School
Timberline
Middle School
Thunder Ridge
High School
Eaglecrest
Walk Score®
Contact me about this property
Vicki Mahan
RE/MAX Professionals
6020 Greenwood Plaza Boulevard
Greenwood Village, CO 80111, USA
6020 Greenwood Plaza Boulevard
Greenwood Village, CO 80111, USA
- (303) 641-4444 (Office Direct)
- (303) 641-4444 (Mobile)
- Invitation Code: vickimahan
- Vicki@VickiMahan.com
- https://VickiMahan.com
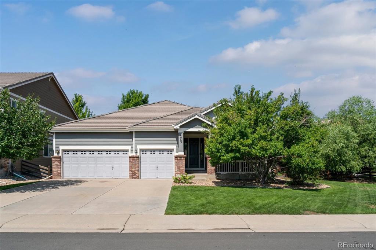
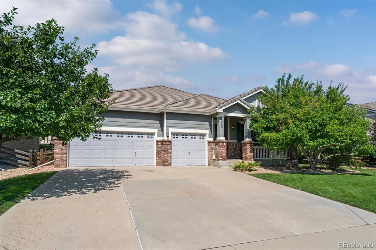
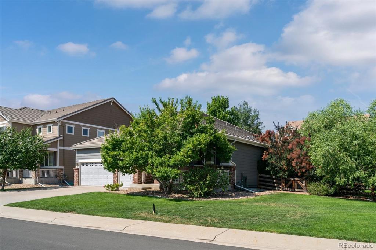
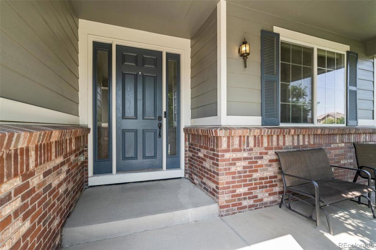
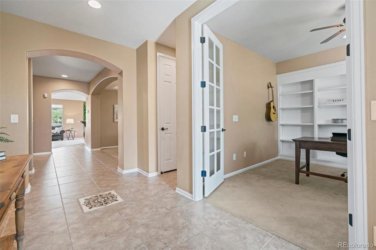
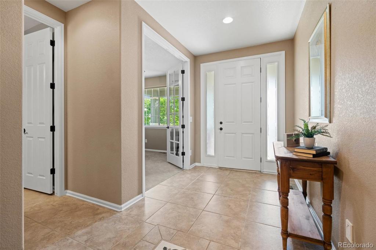
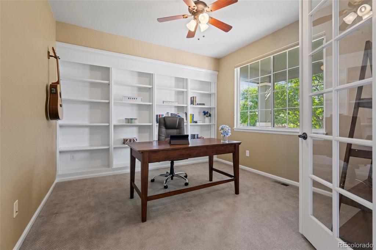
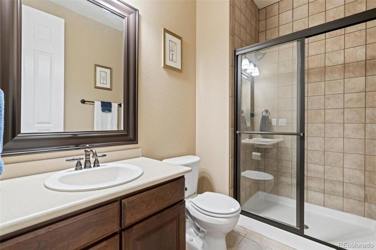
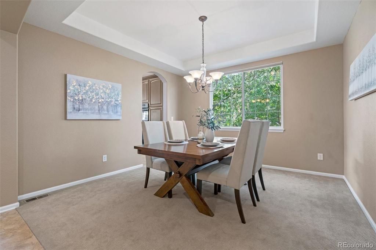
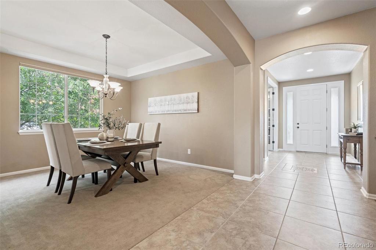
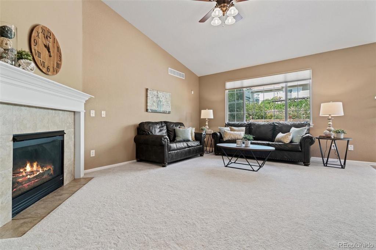
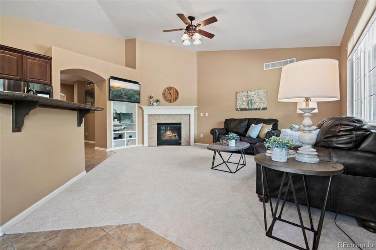
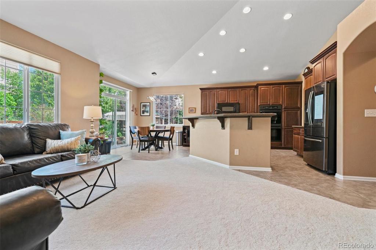
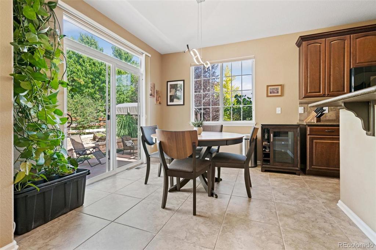
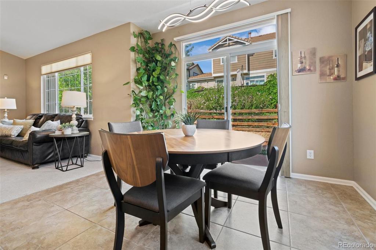
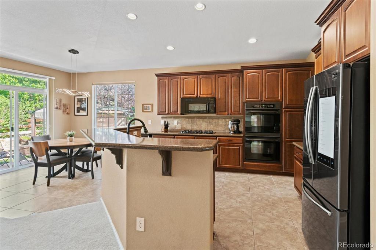
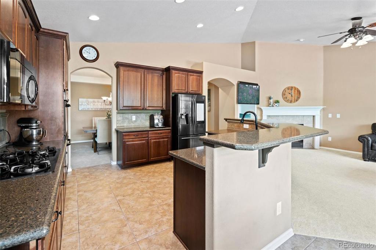
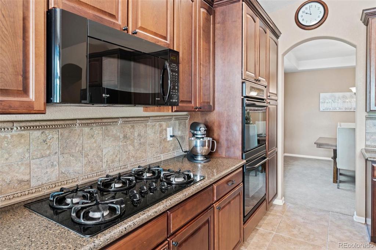
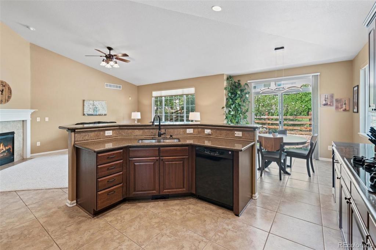
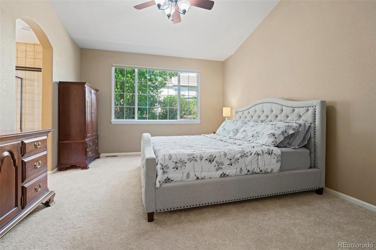
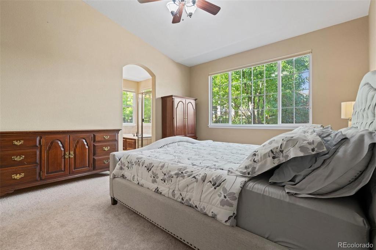
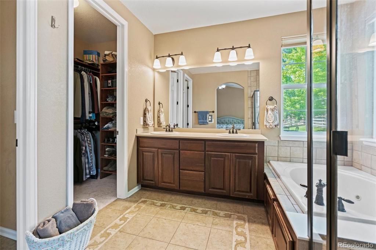
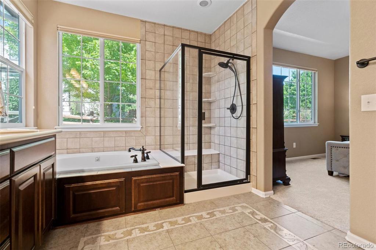
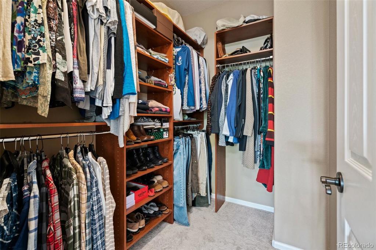
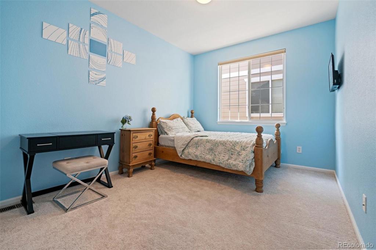
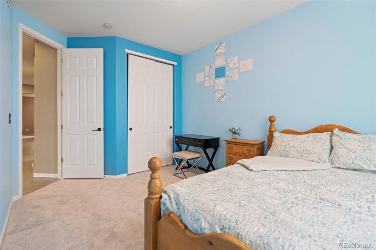
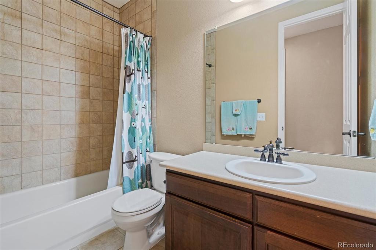
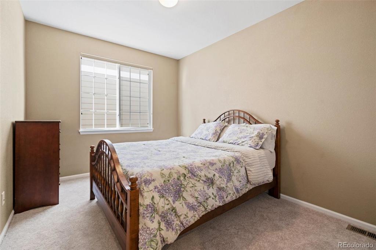
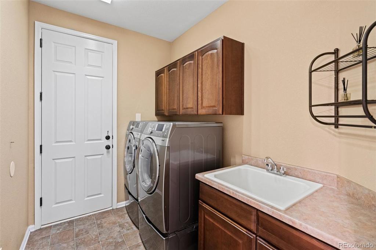
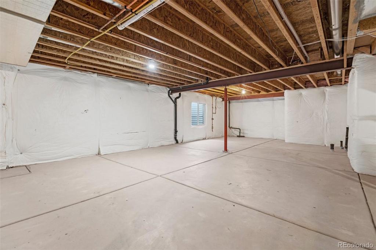
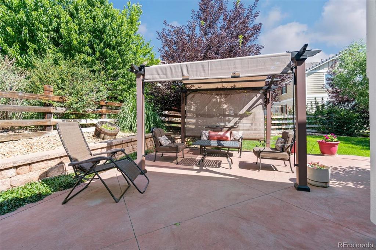
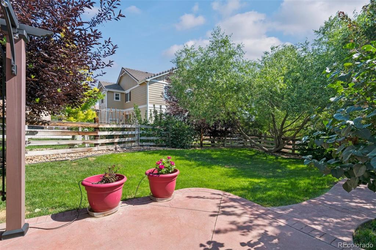
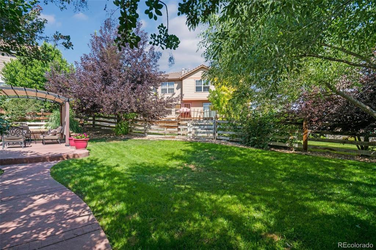
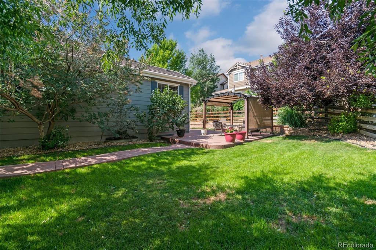
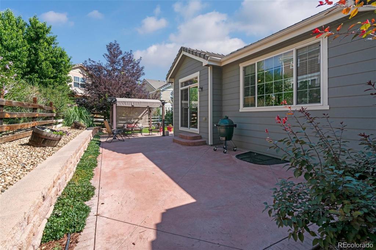
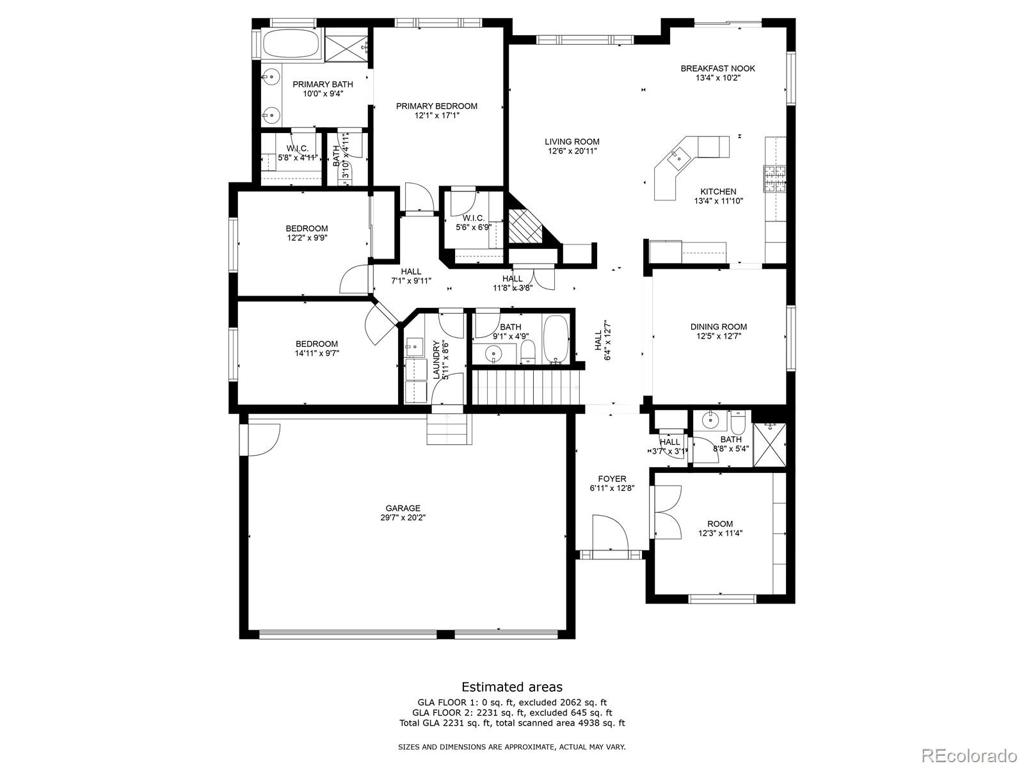
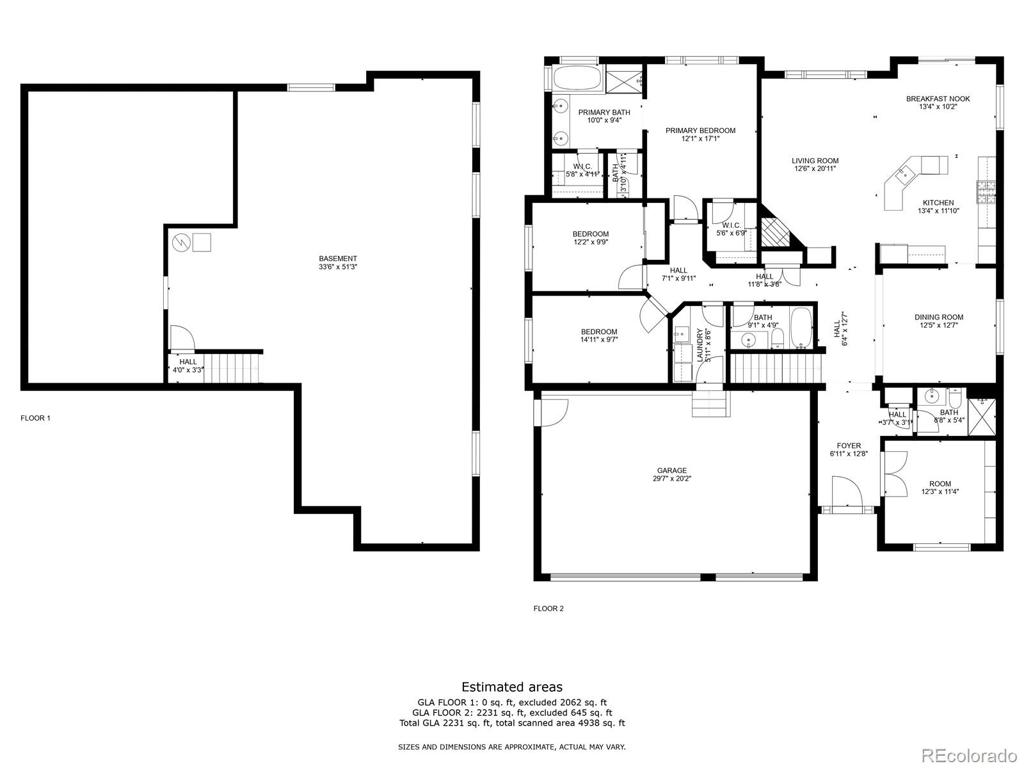
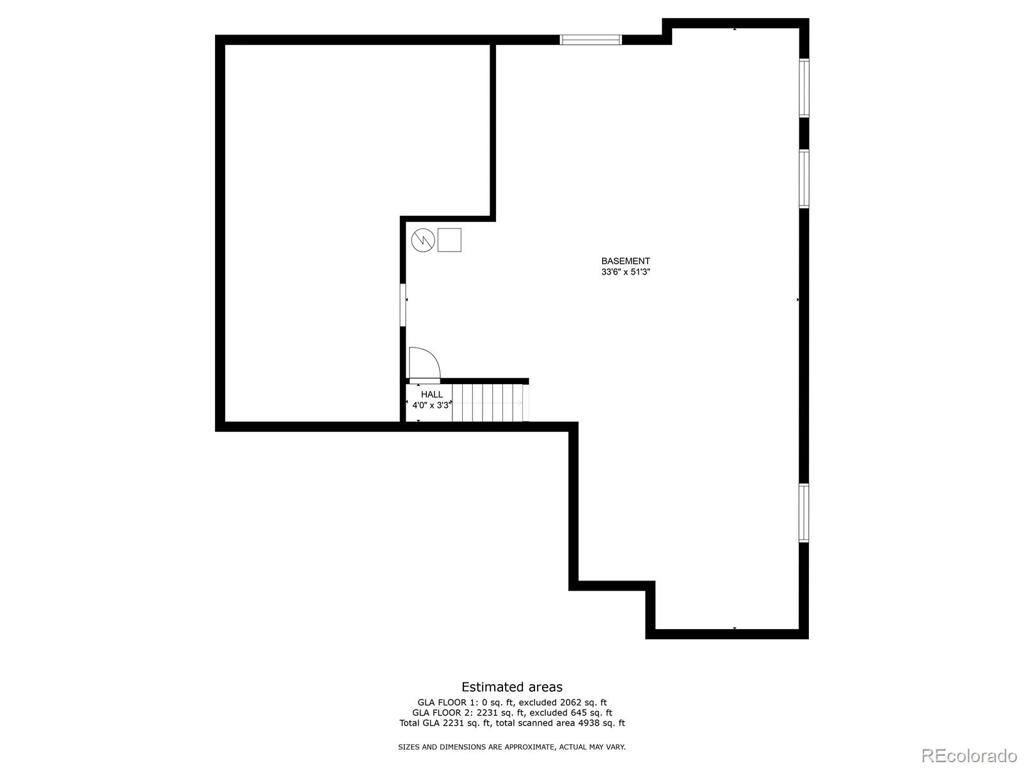


 Menu
Menu
 Schedule a Showing
Schedule a Showing

