7049 S Fillmore Court
Centennial, CO 80122 — Arapahoe county
Price
$939,900
Sqft
3566.00 SqFt
Baths
3
Beds
4
Description
Outstanding Lake Charles two-story on coveted cul-de-sac in Cherry Knolls! Featuring one of the largest floorplans in the community, this classic home offers stunning hardwood floors throughout, balcony access from three of the home’s four bedrooms, and playful peeks of stunning mountain views amidst mature trees. The home’s layout is ideal for hosting: upon entry, a sprawling nearly 300 SF living room leads into the formal dining room, which features a bright bay window overlooking the home’s lush and park-like backyard. The updated kitchen with stainless steel appliances is graced by granite countertops in shades reminiscent of Colorado sunsets, and a deep pantry with convenient roll-out storage. The grand family room showcases a vaulted beamed ceiling and a classic brick fireplace flanked by custom built-ins, and provides easy access to the home’s spacious covered back patio. Enjoy fresh carpet on the main level! A wide and stunning hardwood staircase leads to four generously sized bedrooms. The primary bedroom boasts three spacious closets, an en suite bath, and French door access to the front balcony. With features such as a private deck, mountain views, and balcony access, each of the three remaining bedrooms offer a unique space for loved ones to call their own. The finished basement is a gem, with a built-in bar and two areas perfect for a game room, home theater, personal gym, library, or office. Storage and hobby space abound in the 23x15 utility room which can serve as workshop. A 2-minute stroll brings you to recreation and picnic areas at 24-acre Cherry Knolls Park, as well as The Big Dry Creek Trail connecting directly to the Highline Canal. Indulge in premier shopping, dining, entertainment, and community events at The Streets at SouthGlenn, just half a mile from home!
Property Level and Sizes
SqFt Lot
10803.00
Lot Features
Built-in Features, Ceiling Fan(s), Eat-in Kitchen, Granite Counters, Pantry, Primary Suite, Smoke Free, Vaulted Ceiling(s), Walk-In Closet(s)
Lot Size
0.25
Foundation Details
Concrete Perimeter, Slab
Basement
Finished, Interior Entry
Common Walls
No Common Walls
Interior Details
Interior Features
Built-in Features, Ceiling Fan(s), Eat-in Kitchen, Granite Counters, Pantry, Primary Suite, Smoke Free, Vaulted Ceiling(s), Walk-In Closet(s)
Appliances
Dishwasher, Disposal, Dryer, Microwave, Range, Refrigerator, Self Cleaning Oven, Washer
Laundry Features
In Unit
Electric
Central Air
Flooring
Carpet, Wood
Cooling
Central Air
Heating
Forced Air, Natural Gas
Fireplaces Features
Family Room, Gas Log
Utilities
Cable Available, Electricity Available, Electricity Connected, Internet Access (Wired), Natural Gas Available, Natural Gas Connected, Phone Available, Phone Connected
Exterior Details
Features
Balcony, Lighting, Private Yard, Rain Gutters
Lot View
Mountain(s)
Water
Public
Sewer
Public Sewer
Land Details
Road Frontage Type
Public
Road Responsibility
Public Maintained Road
Road Surface Type
Paved
Garage & Parking
Parking Features
Concrete
Exterior Construction
Roof
Composition
Construction Materials
Brick, Wood Siding
Exterior Features
Balcony, Lighting, Private Yard, Rain Gutters
Window Features
Bay Window(s), Skylight(s)
Builder Source
Public Records
Financial Details
Previous Year Tax
3829.00
Year Tax
2022
Primary HOA Name
Cherry Knolls HOA
Primary HOA Phone
0000000000
Primary HOA Fees
180.00
Primary HOA Fees Frequency
Annually
Location
Schools
Elementary School
Sandburg
Middle School
Newton
High School
Arapahoe
Walk Score®
Contact me about this property
Vicki Mahan
RE/MAX Professionals
6020 Greenwood Plaza Boulevard
Greenwood Village, CO 80111, USA
6020 Greenwood Plaza Boulevard
Greenwood Village, CO 80111, USA
- (303) 641-4444 (Office Direct)
- (303) 641-4444 (Mobile)
- Invitation Code: vickimahan
- Vicki@VickiMahan.com
- https://VickiMahan.com
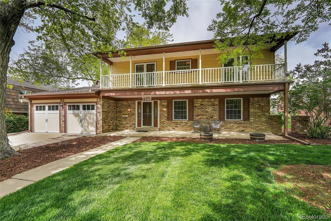
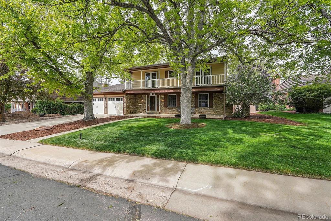
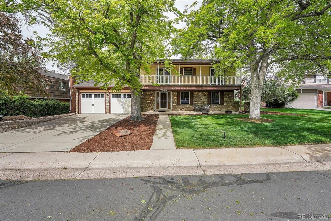
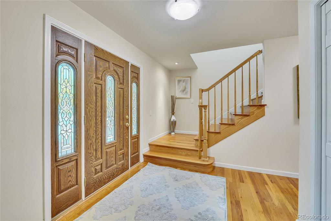
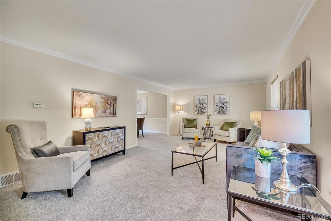
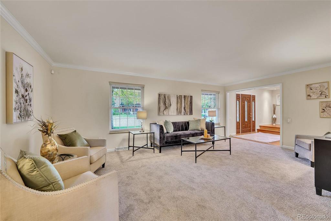
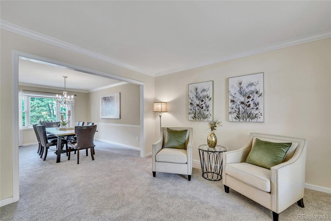
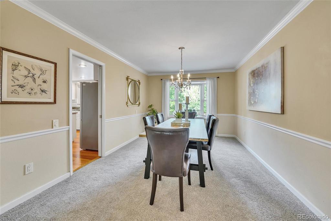
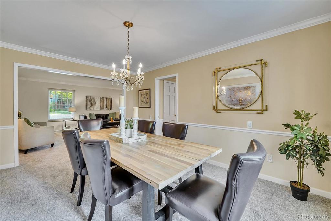
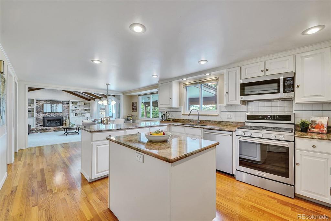
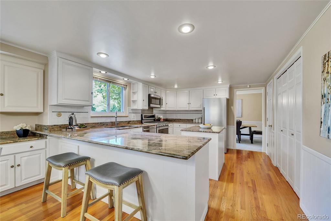
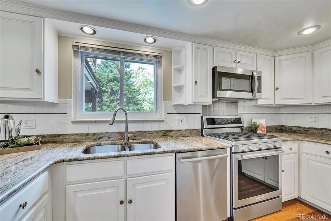
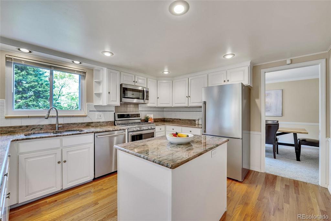
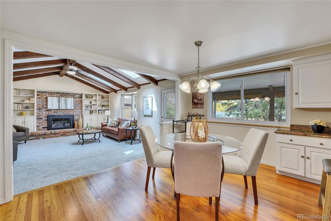
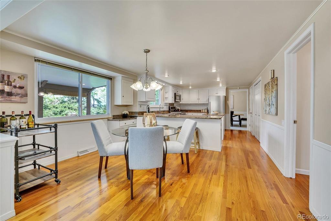
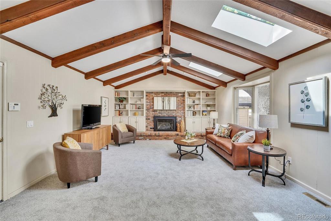
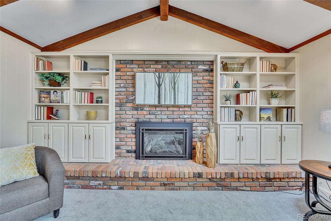
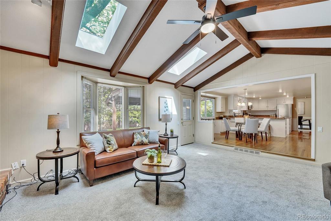
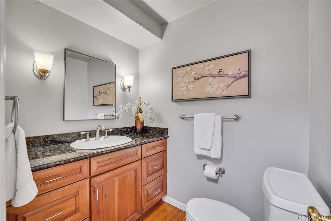
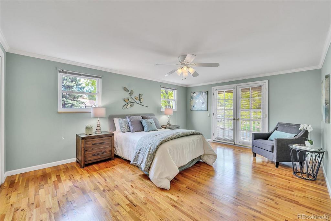
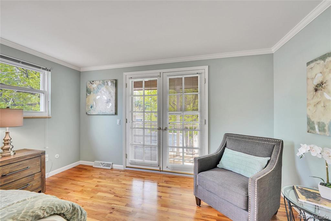
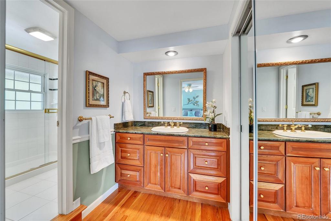
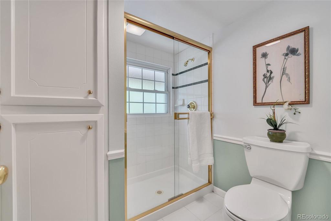
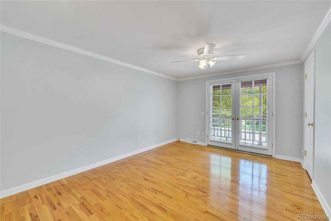
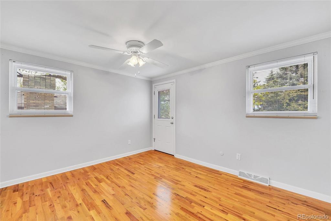
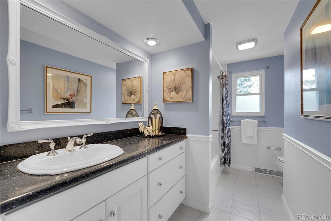
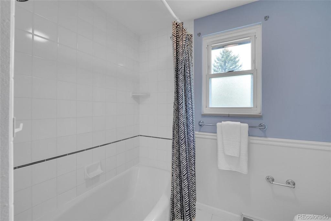
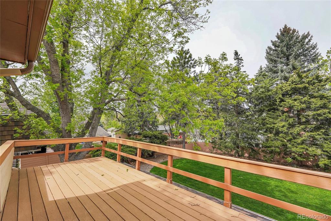
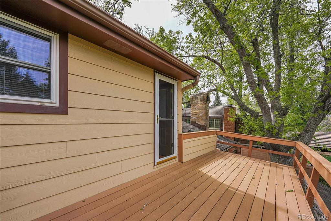
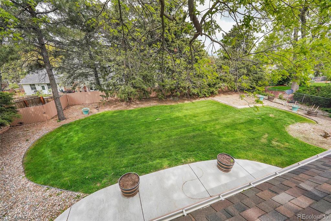
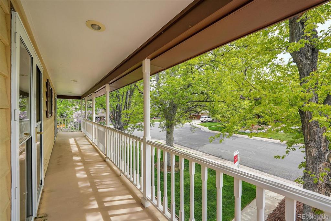
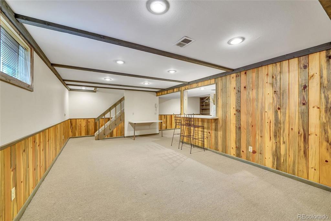
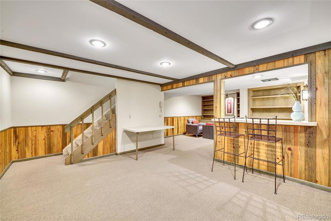
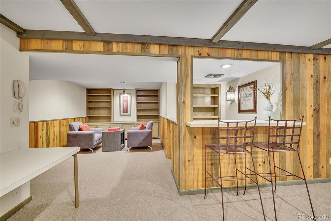
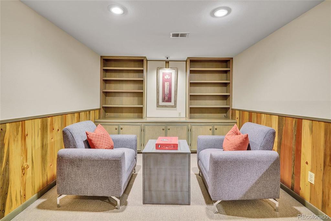
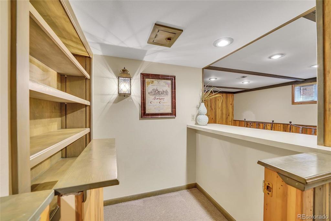
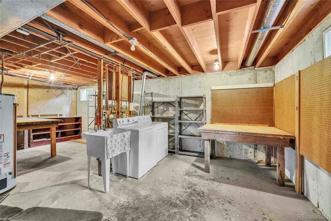
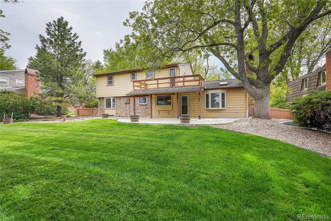
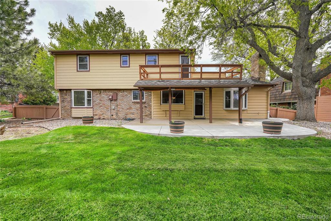
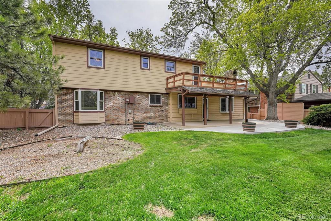
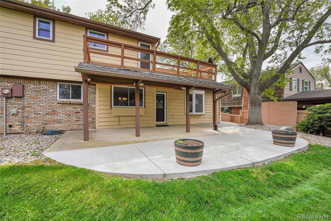
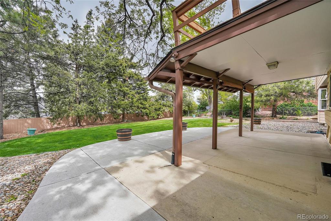
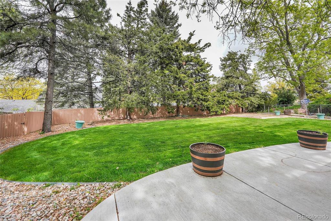
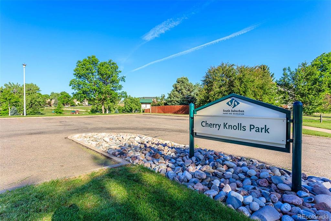
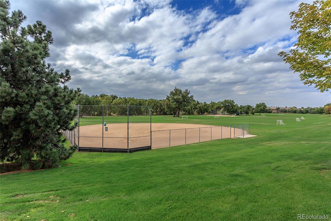
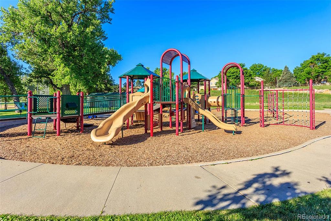

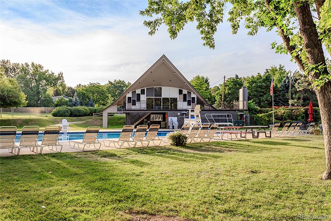
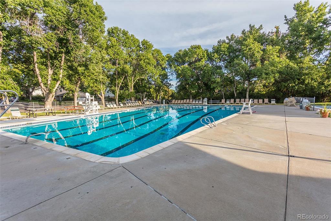
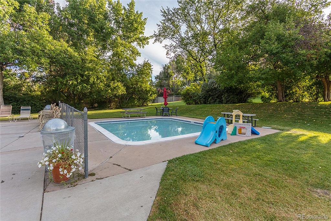


 Menu
Menu
 Schedule a Showing
Schedule a Showing

